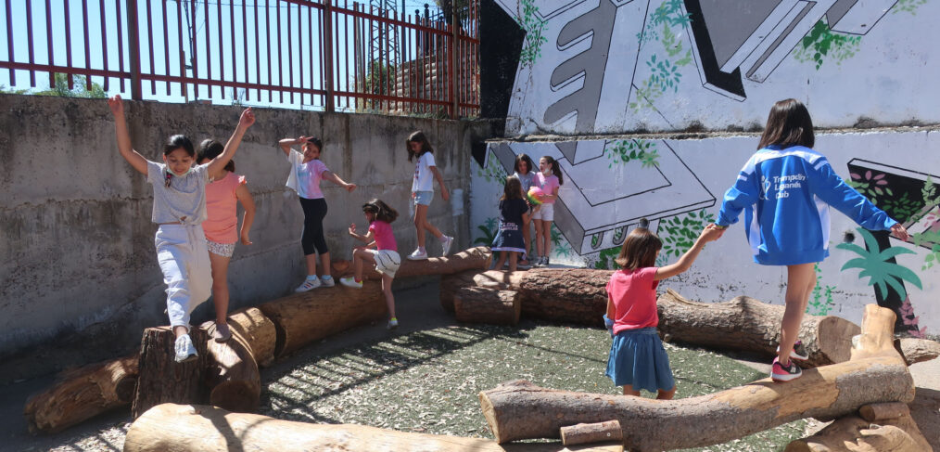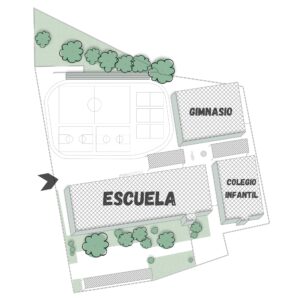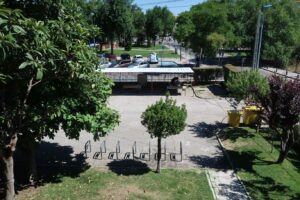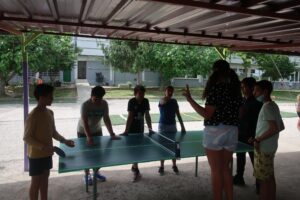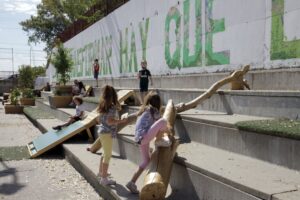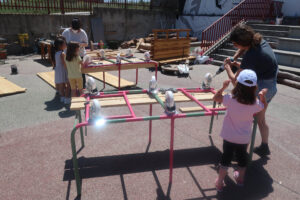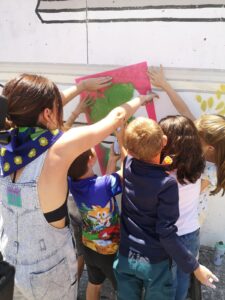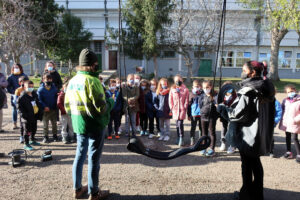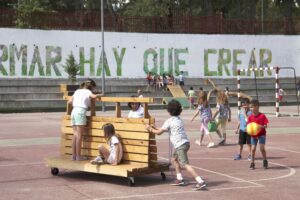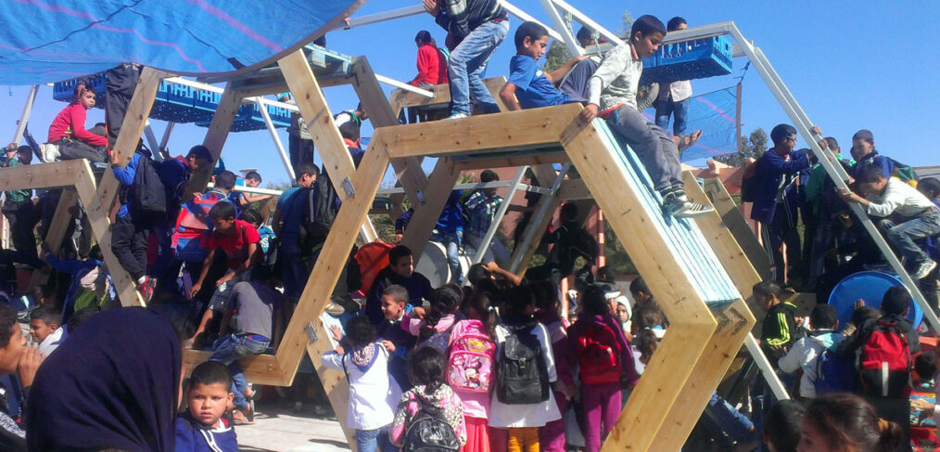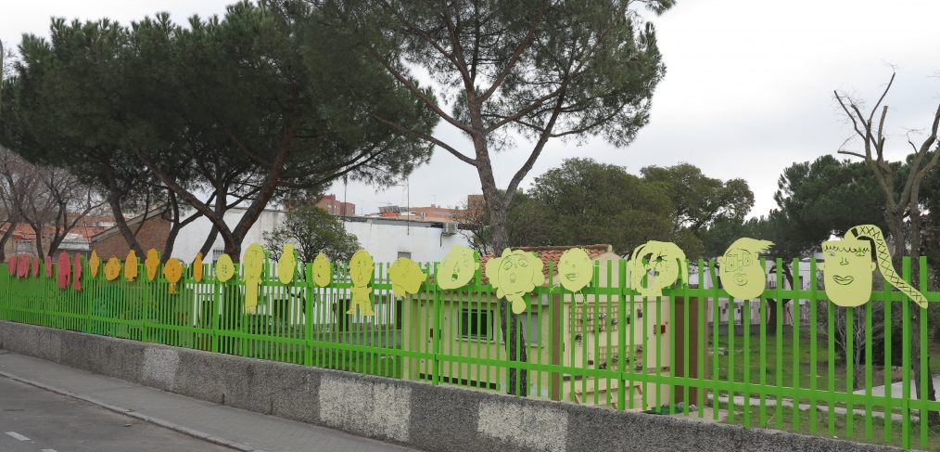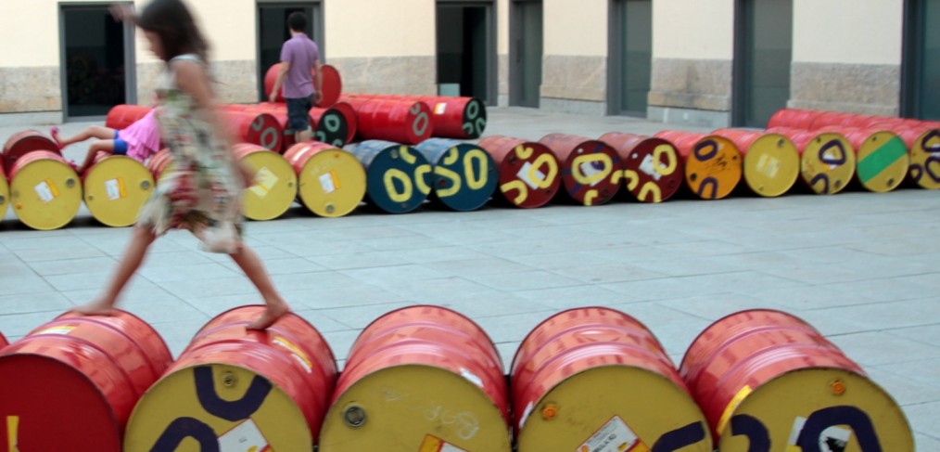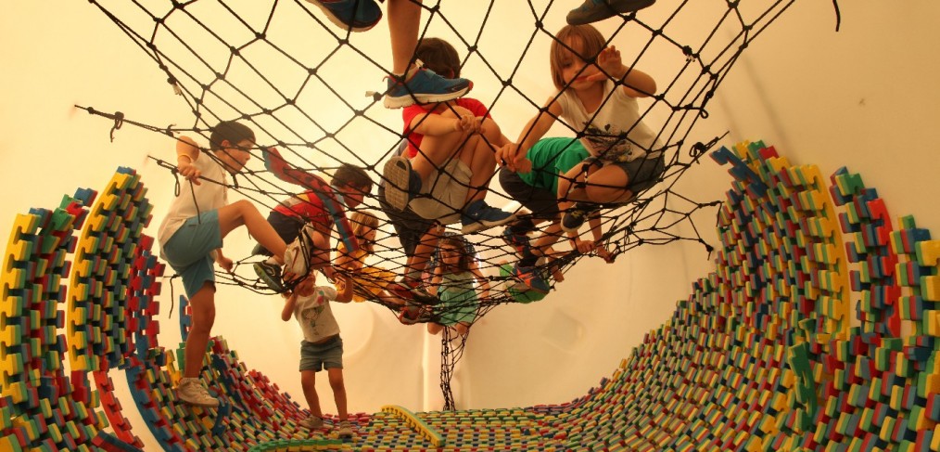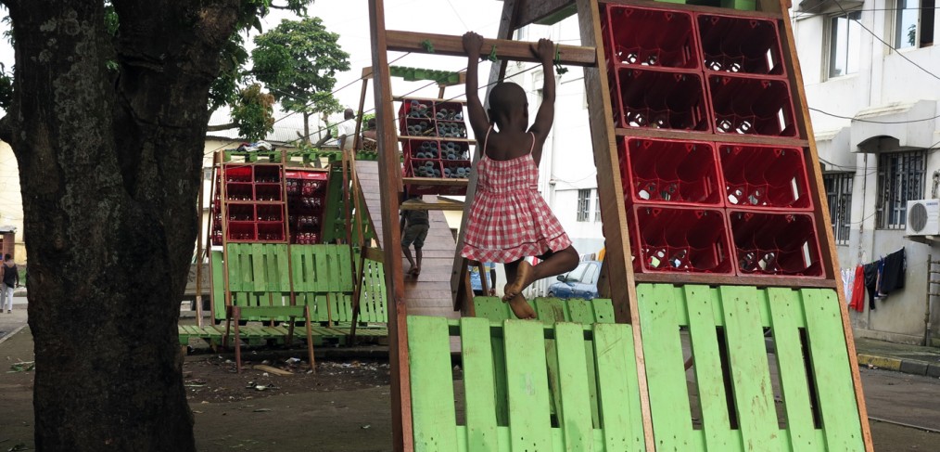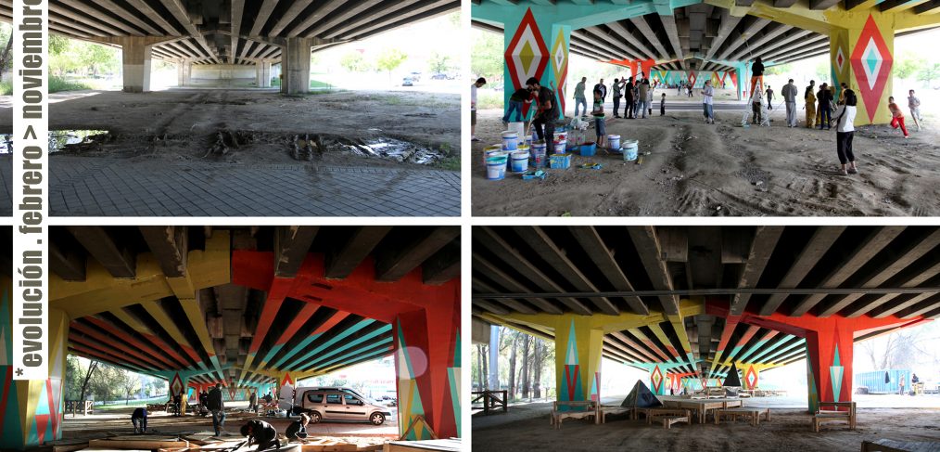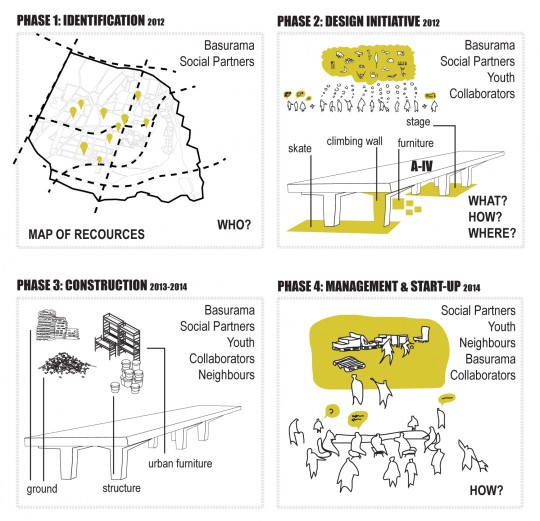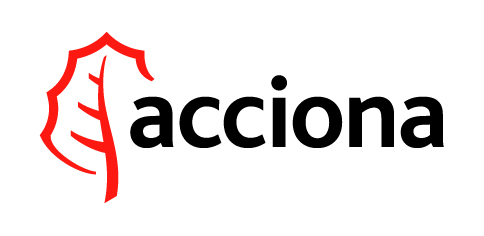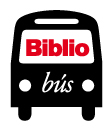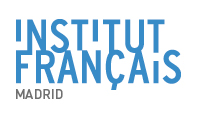During the 2021-22 academic year we carried out “Re-crea”, a transformation project in the CEIP Francisco de Quevedo playground, in Leganés, with the entire educational community and the support of the management team.
First, a driving group was formed made up of student representatives – eco-delegates -, some teachers and a representative of the families. We met every two or three weeks to evaluate, discuss, propose… the issues, conflicts and wishes of the playground. In addition, in parallel we did a 4-session training with the teaching staff to address issues of play and risk, creativity, regulations, children’s rights, renaturalization…
In short, the importance of the playground as an educational space where vital learning takes place.
Also, as a starting dynamic action, for the 2021 Christmas holidays we carried out a collective artistic intervention in which we reflected on consumption at this time. We decorated a fig tree in the playground with transparent balls filled with rubbish: each student made their own decorative ball.
To evaluate the effects of the transformation of the playground, we included a psycho-environmental study with the Autonomous University of Madrid – coordinated by Esther Lorenzo -, collecting data on the children’s emotional experience and their assessment of the playground before and after the transformation.
Transformation process:
The starting point: a large and beloved playground but with little diversity of play and natural spaces (centrality of the courts). The only two spaces with trees did not belong to the students: a triangle above that has no secure access and, below, the teachers’ parking lot.
During the pandemic, in order to diversify spaces, this “teachers’ parking lot” was opened to students before #Re-crea and it turned out to be very positive. It was no longer used as a car park and was converted into a playground, with trees!
Later, with #Re-crea, when spring came we built other uses for the parking lot patio: ping-pong tables from blackboards, swings using the parking structure and surfaces with artificial grass reused from a soccer field. The floor was made of old asphalt and it was one of the main complaints of the students, who were very aggressive and any fall hurt. In general, changing the texture of a floor multiplies its possibilities, the more textures the better.
Construction process of the #Re-create parking lot:
The other area that was worked on was the “official” court area. A large, spacious hard floor designed for sports use, bordered by a typical grey concrete grandstand.
The following interventions were carried out:
1- A corner of intimacy with Filomena logs previously collected by the AMPA team of CEIP Francisco de Quevedo and completed with logs from Casa de Campo. A space was created for balance and for a quiet stay for assemblies and meetings of friends.
2- Intervention on the stands to break up their hardness and linear geometry and generate other types of encounters and uses (slide, balance, seats…) and the possibility of renaturalization (flower pots). This intervention was also carried out with Filomena trunks and reused structures from an EducaThyssen exhibition for the flower pots and the slide.
3- Intervention on the courts with mobile flowerpots made from desk tables. In this way, the hegemonic structure of football can be broken by relocating these flowerpots to occupy the central playing spaces and generate other uses for meeting and shade.
4- Repair of the painting on the wall ‘To transform, we must create’. In addition, the design and creation of a mural by Nerea Ferrer – @nernelada, from the Basurama collective – is carried out, which decontextualizes and re-naturalizes the educational institution.
The transformed playground has been in use since the 2022-23 school year, with an even greater need (if possible) for care, maintenance, repair and improvement (trial and error). This involves not only the school’s management team, but the entire educational community. It is a process that has no end, like all learning projects. Rethinking playgrounds, their infrastructure and vegetation, inhabiting them, improving them, caring for them…
It is the first public space where we learn to socialize and live with others.
Project carried out with the support of the Call for Environment and Sustainable Development #ConvocatoriaMADS of the Montemadrid Foundation, CaixaBank and #MyPlayGreenMadrid.
Participatory construction carried out with the expert support of Nacho Bertola.
Videos of the processes carried out by Javi Yond.

