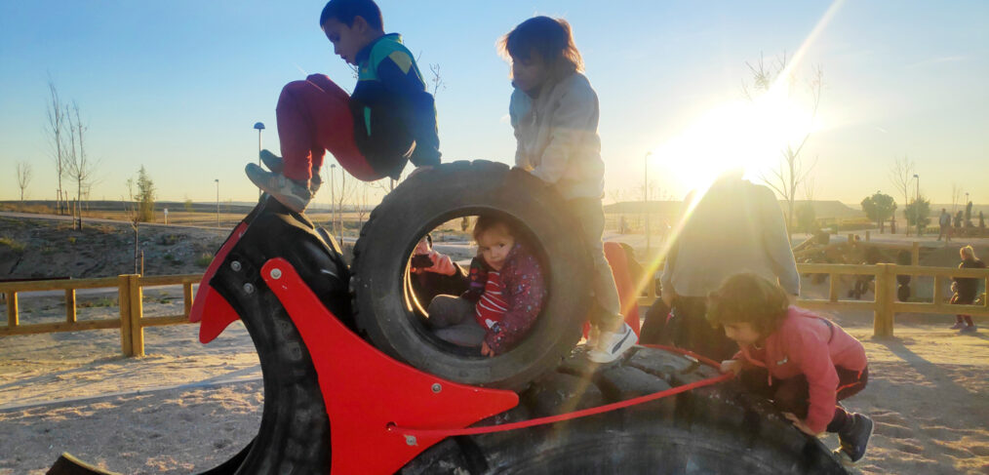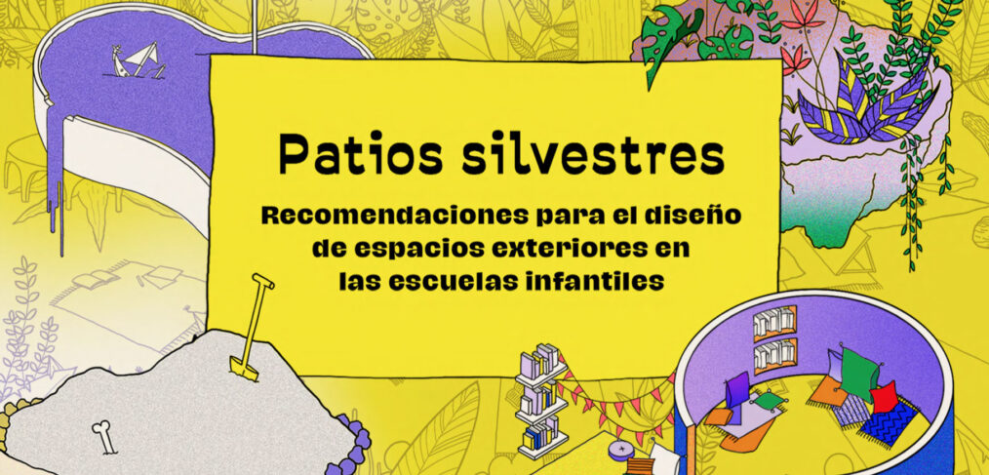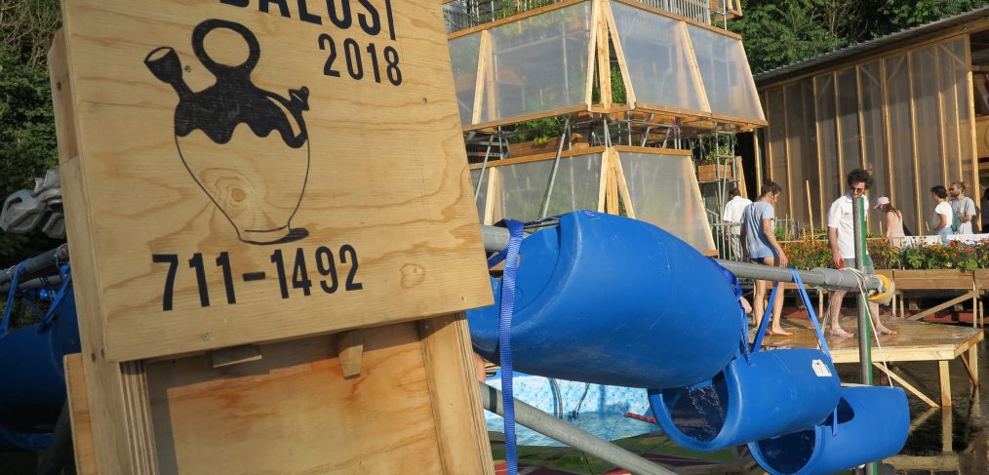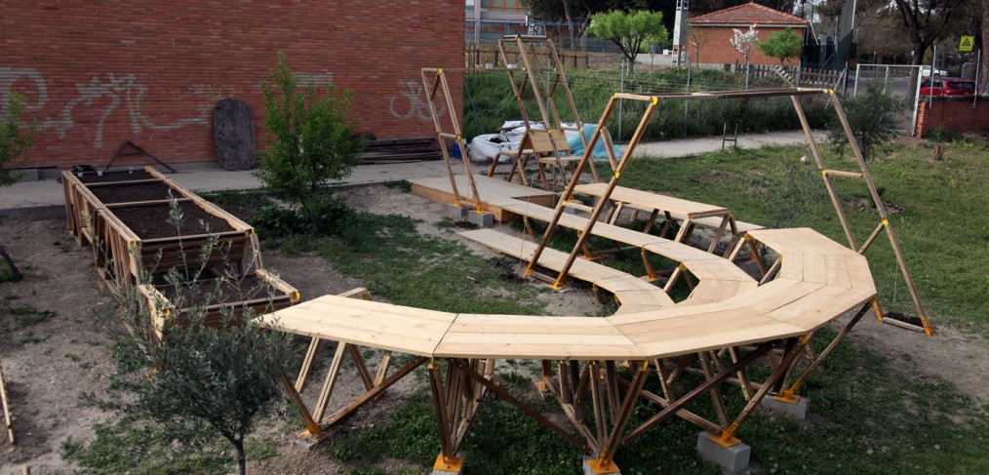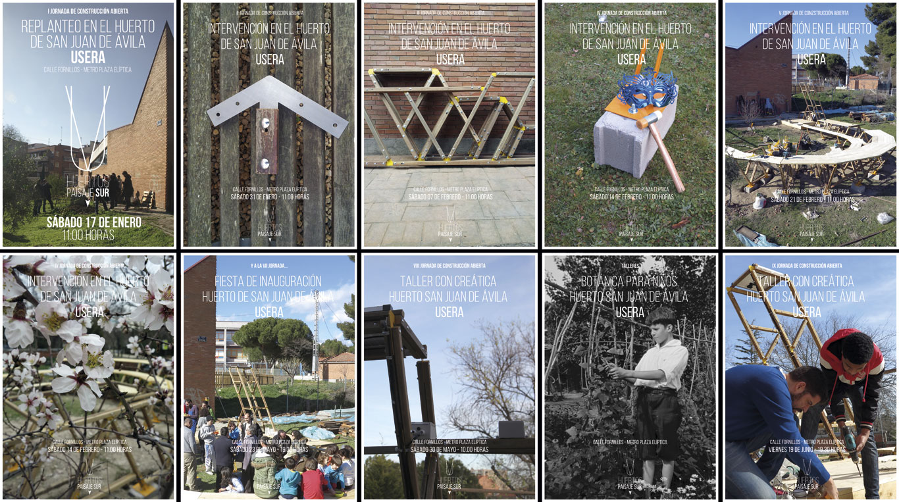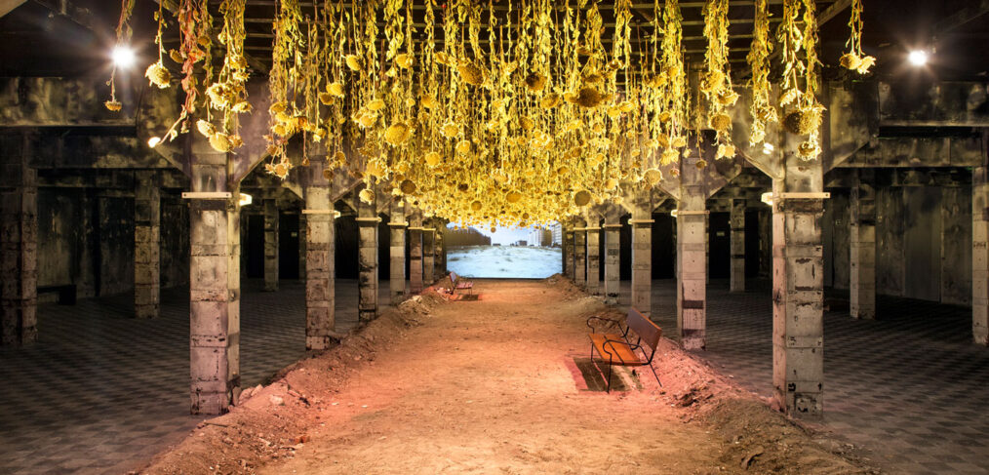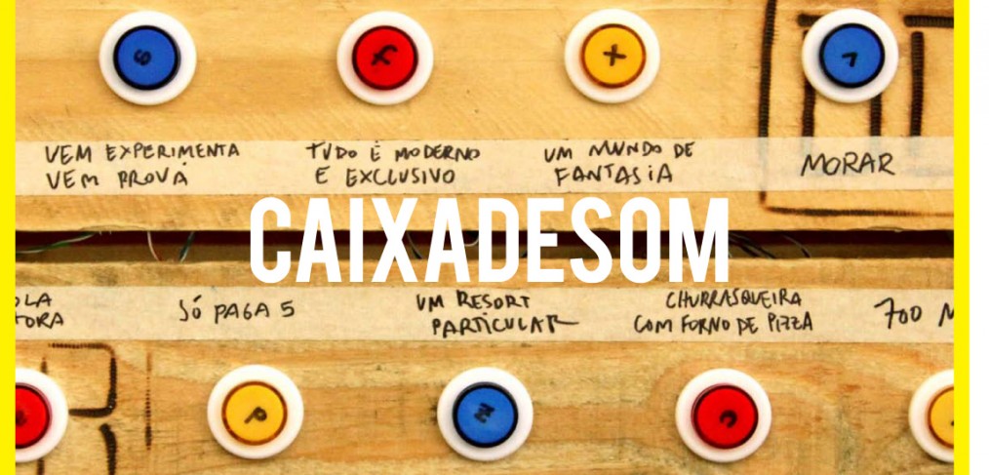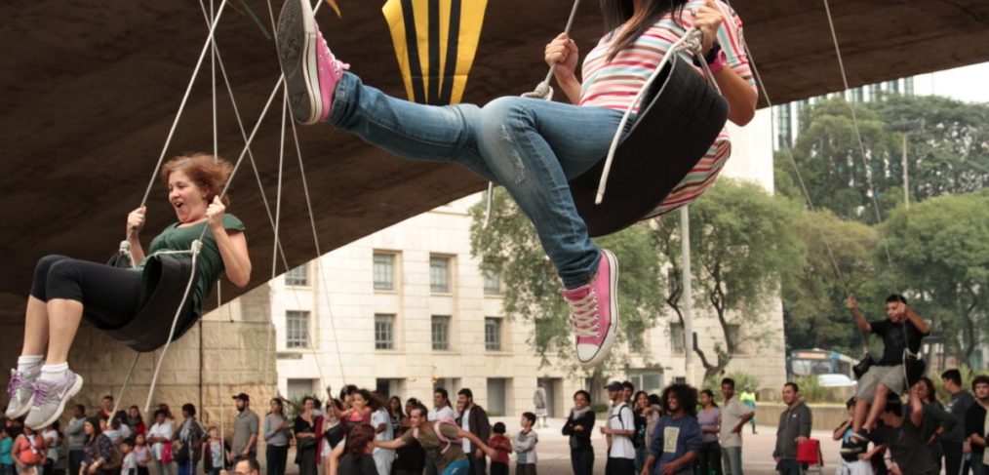more photos
One of the main problem that Taipei city is facing today in relation with city development and urban planning is that common infrastructures such as playgrounds and other public spaces are been replaced by new ones made by plastic and with same pattern and same style.
We have identified several citizen movements against the standardization of this public spaces, that reclaim playgrounds more textures and designes, places that allow to imagine ways of playing rather than forcing you to play in an specific way.
(RE)Create Taipei is project that takes place in the Taipei World Design Capital 2016 framework. The project will focus on working in public space,urban waste and local communities.
The project take its shape through research, analysis, meetings, actions, events and installations conceived by Basurama and City Yeast together with other cultural agents and citizens.
The work schedule is designed with the following phases:
|
PRE-ACTIVE
|
INTERVENTION
|
POST-ACTIVE
|
|
Dates
|
|
|
|
|
Research
|
V
|
|
|
|
Analysis
|
V
|
|
|
|
Meeting with target groups
|
V
|
|
|
|
Workshop
|
V
|
V
|
|
|
Forum
|
V
|
|
|
|
Pr-design and prototype
|
|
V
|
|
|
Implementation
|
|
V
|
|
|
Exhibition
|
|
|
V
|
|
Website dissemination
|
V
|
V
|
V
|
1st Travel:
>> Meet our with our counterpart, City Yeast, to establish the objectives of our work, our priorities an a timetable for action
>> Participate in the seminar (RE) Create_Taipei: challenges for design and use of public space and public parks.
>> Identify potential intervention sites
>> Identify collaborators, from project partners to citizen groups
>> Study flows of trash materials and identify potential waste for the construction of new spaces
>> Carried out a workshop for the construction of a Bubble station, or portable office, that let us to make interventions in different spaces of the city to establish dialogues with neighbors and citizens about what is public space for them,how do they imagine public space, which colors they would like to prevail in these spaces,what kind of uses they would like to develop in public space…etc.


HALFTIME (APRIL-JUNE)
During this period, we have been working online, managing and coordinating the whole process, advising and sharing information using email and IP calls.
>> City Yeast kept stimulating the debate about Public Space through the Bubble Station built in the previous trip. We also kept on moving forward on the Communication between us and the citizens and neighbours, and we worked on the permissions so the interventions could remain until late October.
>> Together with the local agents, we have been doing an exhaustive search of the waste material to be used, either comming from industries or Taipei´s gardens and parks itselfs.
>> Basurama focused on the design and the creative process, digging deep in the possibilities of materials and spaces.
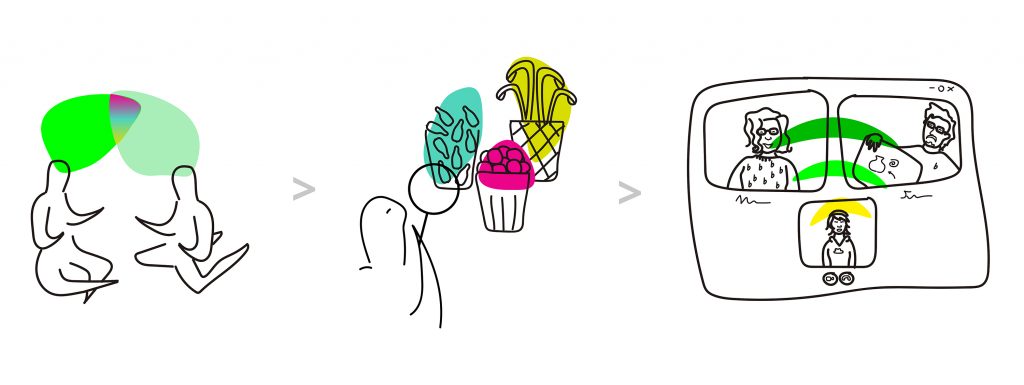
2nd TrIp (July 8-24th)
We arrived in Taipei with the places to be intervened, target users already chosen and with a whole imaginary for both spaces.
The Kid Ambition Park or Watertank Playground is located in southeast Jhongxiao Rd. and Jinhua Rd, close to a kindergarden.
The intervention consits in one huge water tank formerly used for industrial refrigeration and five other tanks of different dimensions used for home refrigeration systems.
Our working process with the material used for this intervention started by taking care of the material, fixing it, and adapting it to its new purpose. Every tank was cleaned and protected with the proper varnish before combined them together to create a new an unique park in Taipei. This is, probably, the first park ever created only with reused water tanks.
The main objetive of the park is exploration and discovery. We pretend to encourage free play, no indications, let the kids become explorers searching for new paths in the same park, able to create their own itineraries.
We designed a place where kids can feel free while playing, with places to hide and secret corners but allowing the grown-ups to watch them. We achieve this by using holes or by playing with the dimensions and the points of view, so the adults can watch them without being seen.
> The largest tank works as a big fishbowl with hanging elements. The inner space is cozy and encourage a new way of looking, since the open end frames the sky and the buildings, creating new perspectives. Furthermore, the open end that acts as an entrance also has an slide and a sort of climbing device .

> The spyhole room works as a ball pit, but also as a poetic space, a place with infinite illumination posibilities thanks to the hundred holes that filter the light through the interior, projecting shadows that change during the day.

> Tanks of different sizes form the labyrinth. The maze interior is covered with different textures: mirrors, bubbles, tree bark, soft walls and grasslike patched seats, a pletora of outside-school learning tools.

> The tunnel is a passing place, also a den, a cave to protect oneself from the rain or the sun, to relax in the softness of the pompoms that cover ir.

The second intervention Civic Swing Space or LampPost Open Space can be found under the Bridge of Shimin boulevar in the union between Civic Boulevard, section 3 and Andong street. The space aim is going beyond a play yard or a park. It meant to be a new multipurpose space in the city, a gathering place with swings, chilling areas and even a stage for several prouposes.
3rd TrIp (october 8-20th)
On October the 13rd the Exhibition of the World Design Capital Taipei 2016 was inaugurated in Sonshang Creative Park. Our project, (Re)_Create Taipei, was included in the pavillion of Taipei Issuuuue.
You can check the summary vídeo 🙂

