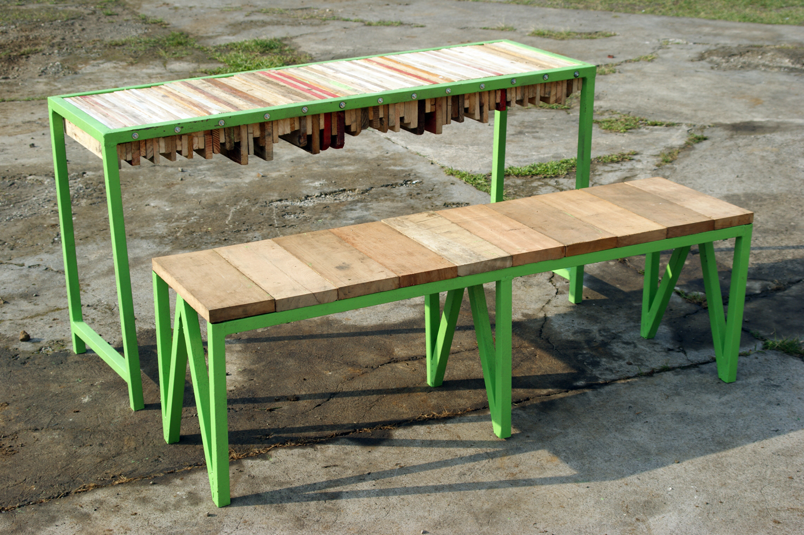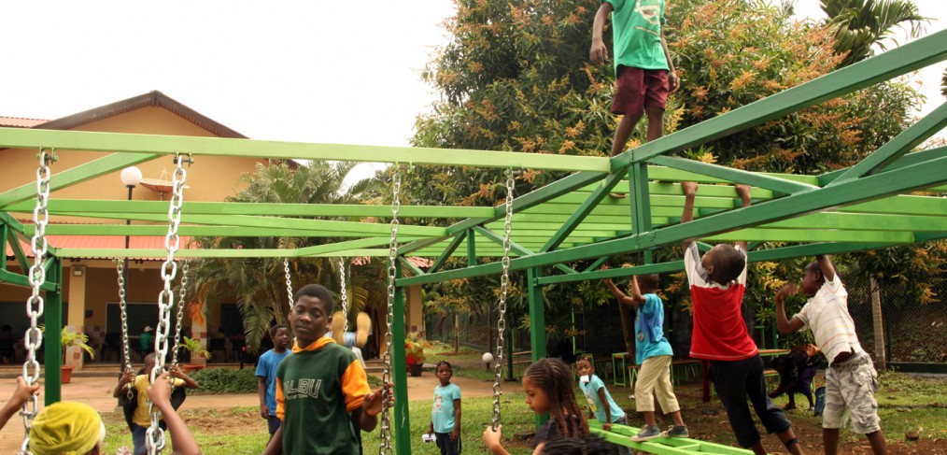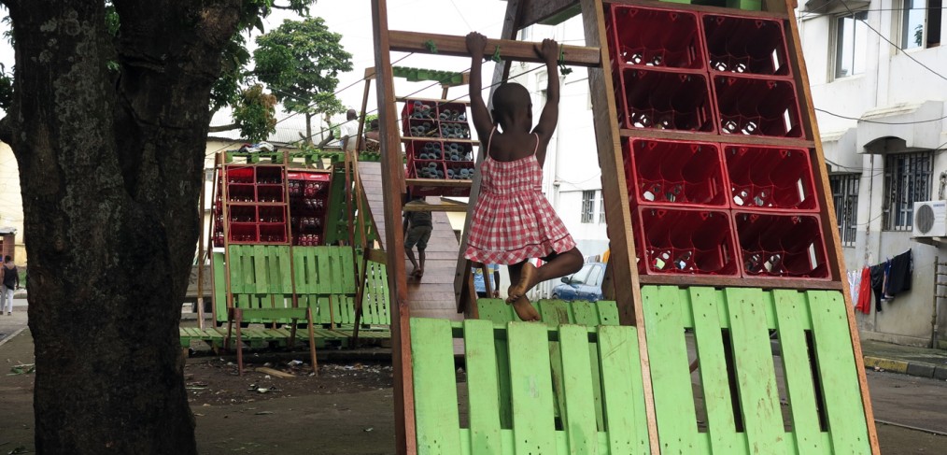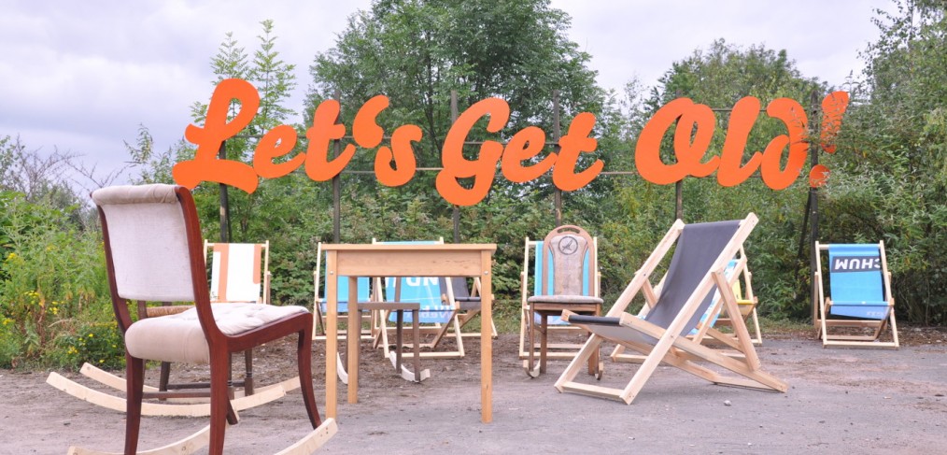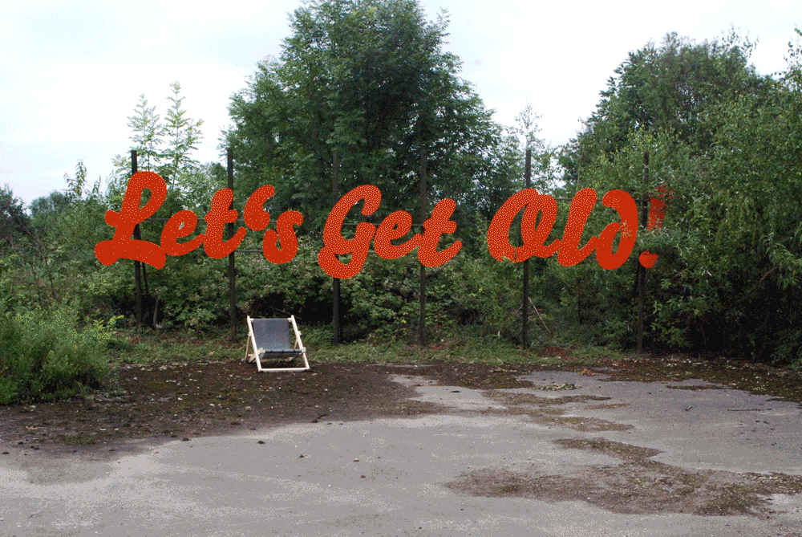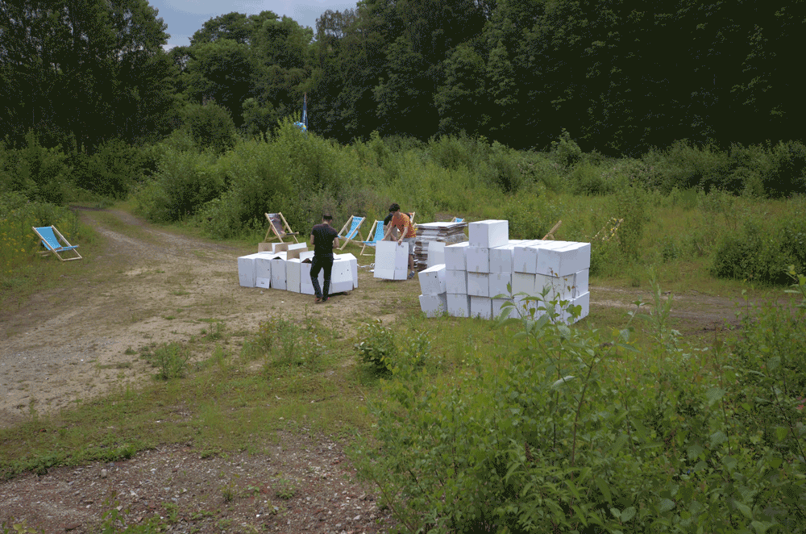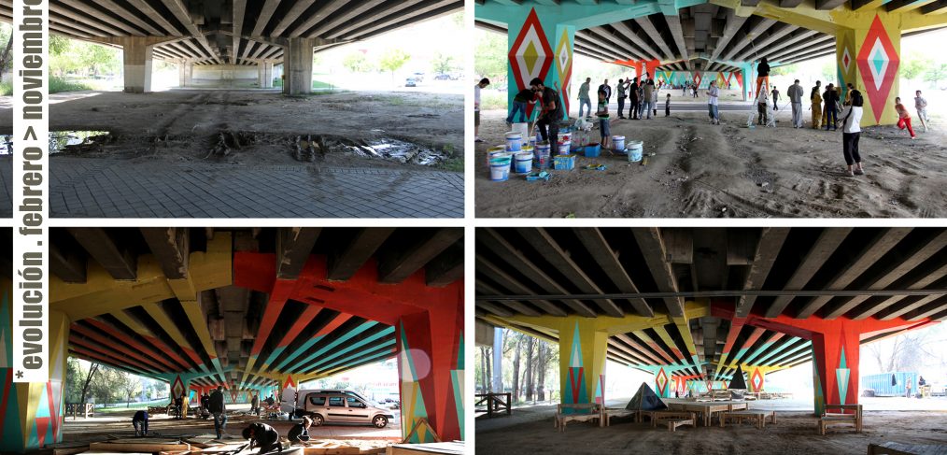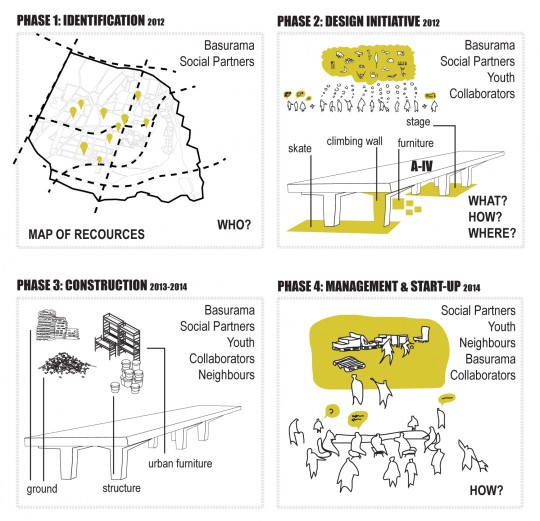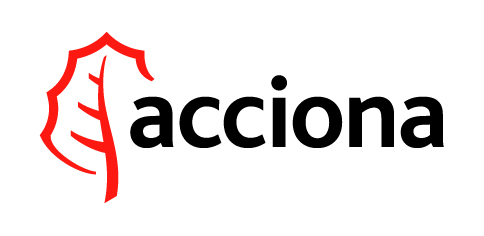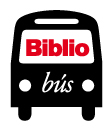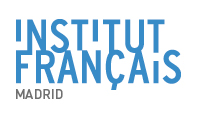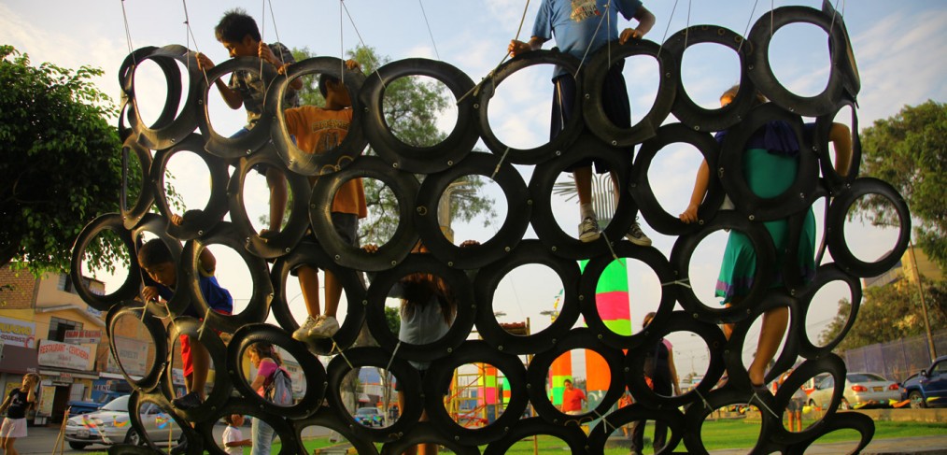Contexto
El Centro Cultural de España (CCE) en Malabo es uno de los espacios culturales de referencia de la capital de Guinea Ecuatorial. Además de las actividades oficiales que programa, el CCE dispone de un espacio exterior donde cada día compañías de teatro, coros, grupos de danza y estudiantes realizan sus propias actividades. El uso que se da a este espacio es realmente intensivo, y cada cual trata de adaptarse al mobiliario, sombra y alumbrado disponibles. Con notoria sensibilidad, el CCE trata de mejorar poco a poco su espacio para fomentar este tipo de uso en el centro, aumentando el número de pizarras para los estudiantes o mejorando las condiciones de alumbrado.
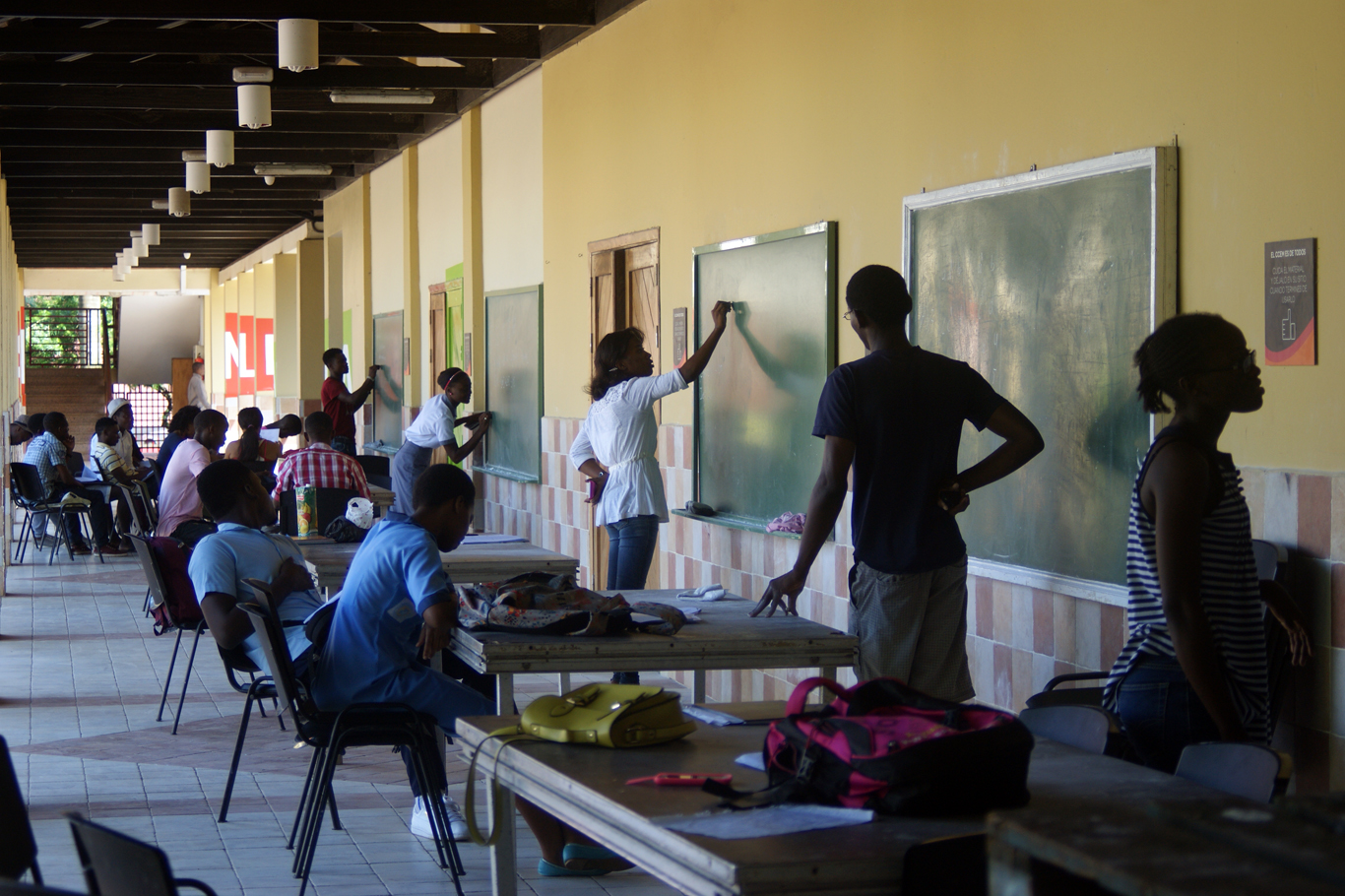
A pocos días de terminar el proyecto Autoparque en Malabo, surge en el CCE una situación peculiar: en la Embajada de España (justo al otro lado de una de las vallas del CCE) están desmontando unos antiguos pabellones y existe la posibilidad de aprovechar el material del desmontaje. El centro ve esta situación como una oportunidad única para aprovechar esos materiales para mejorar las condiciones de su espacio exterior y nos invita a quedarnos unos días más en la ciudad para diseñar y construir varios elementos de estancia y juego.
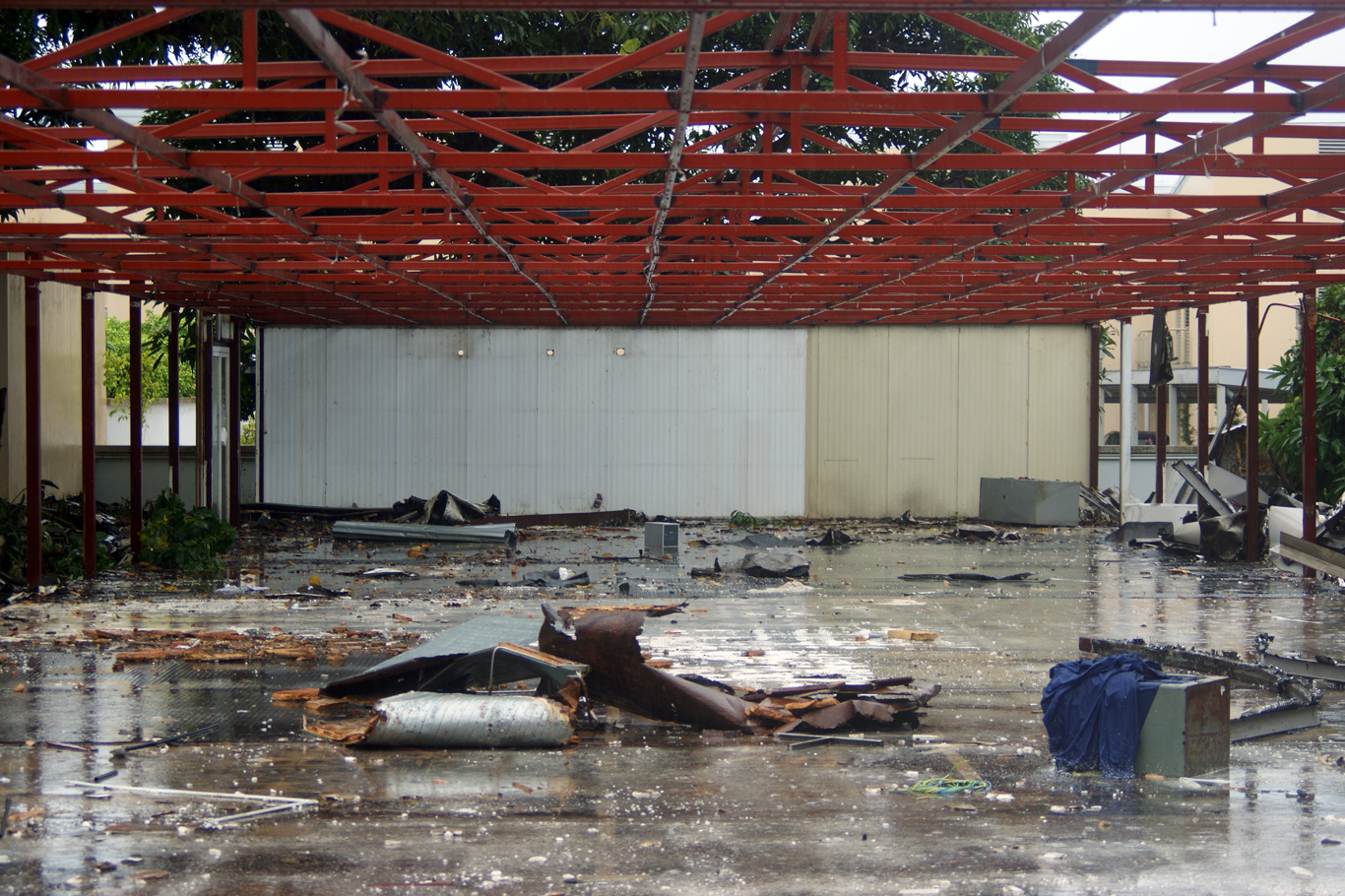
Proyecto
El CCE tenía claramente detectadas sus necesidades: un espacio de estudio que a ser posible permitiera otros usos, un espacio de juegos para niños, ya que no existía nada en el centro para los más pequeños y un juego de sillas y mesas que, siendo móvil, no deambulara demasiado por la extensión del centro.
Como materiales disponíamos principalmente de la estructura metálica proveniente del desmontaje de los espacios de la embajada, un sistema de prefabricado patentado por la empresa Dragados llamado sistema Caracola. Casualmente el nombre de esta patente había dado nombre a todo el barrio, Barrio de las Caracolas.
Además contábamos con los materiales sobrantes del proyecto Autoparques en Malabo, principalmente recortes sobrantes de madera de teca y palés que no habíamos llegado a usar en el proyecto anterior.
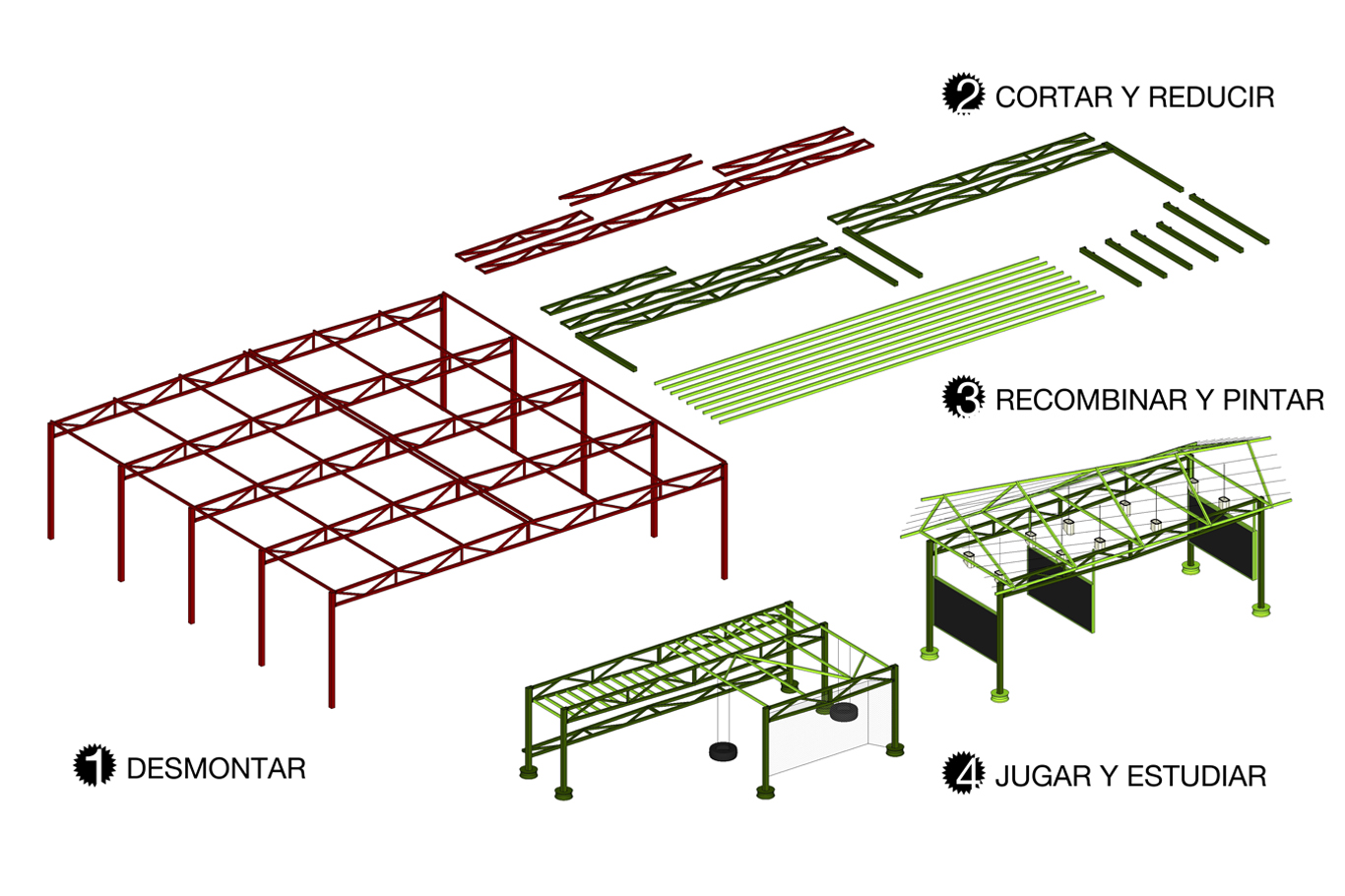
En apenas día y medio, y mientras los operarios desmontaban la estructura, diseñamos todas las piezas a partir de las posibilidades que nos ofrecían los tres elementos que conformaban la patente Caracola: soportes de 100x100mm, cerchas de 10.7m hechas con tubo cuadrado y correas de 80x40mm.
El espacio de estudio lo resolvimos con una superficie rectangular sencilla en la que la única modificación de la estructura fue acortar las cerchas para disminuir su longitud, demasiado largas para el lugar en el que debía ir el objeto. Sobre ese espacio generamos una cubierta diseñada y contruida con las correas de acero que posteriormente se cubrió con nipa. El elemento más cacterístico de esta pieza son las pizarras, diseñadas para poderse abatir y almacenar en el techo, liberando así el espacio para otros usos. Además se instaló un sistema de iluminación con lámparas hechas con jerrycans, objeto de muy extendido uso en toda África.
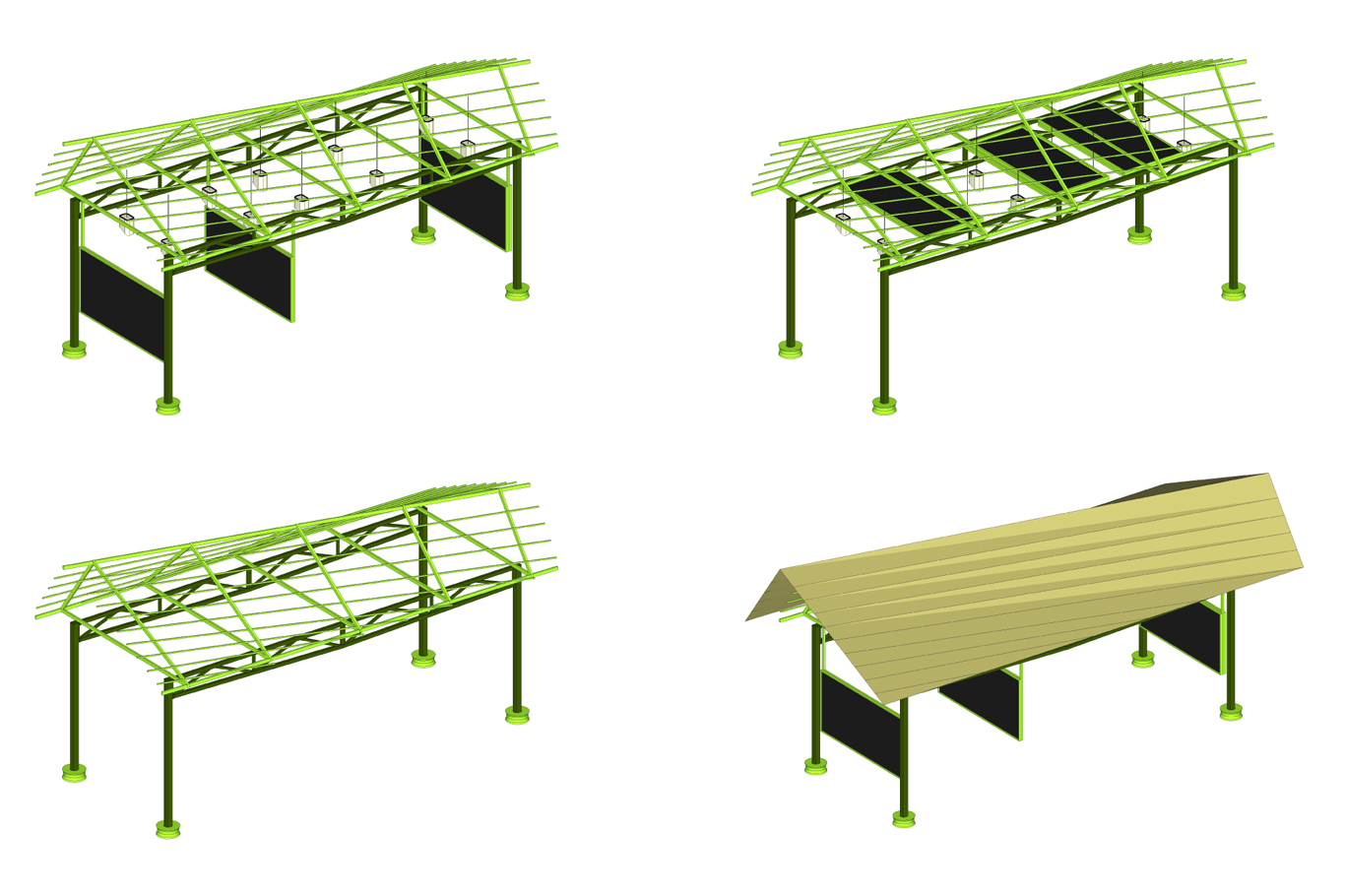
El espacio de juegos era más sencillo aún: tres cerchas paralelas previamente acortadas y elevadas por seis soportes. Entre las cerchas colocamos diversos elementos de juego y una red a modo de portería.
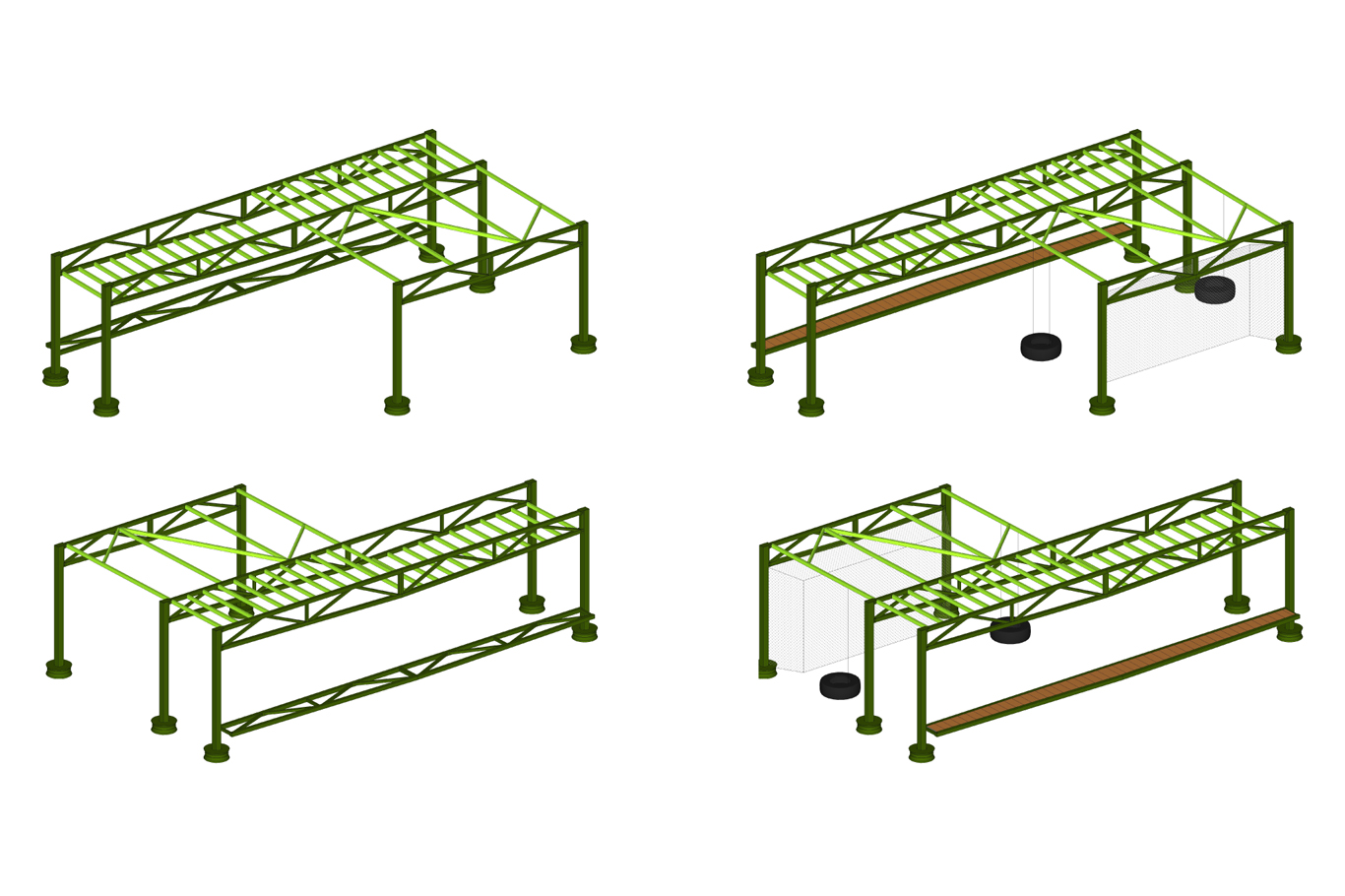
La estructura, que originariamente era de color roja, la pintamos en dos tonos de verde: uno más oscuro para la estructura original, similar a los tonos de la vegetación del entorno y un verde más brillante para los elementos que nosotros habíamos añadido. La idea era mimetizar los objetos con su entorno y a la vez dejar constancia de la intervención que habíamos hecho sobre unos materiales que ya tenían 30 años de memoria.
Para el juego de mobiliario empleamos la madera de teca y los pales como superficie, mientras que para la estructura optamos por comprar unos perfiles más pequeños que los que teníamos de la estructura de la embajada. La densidad natural de la teca en el caso de los bancos, y el peso de las superficies que diseñamos con los palés en el caso de las mesas cumplieron con la premisa de que el mobiliario fuera sólo mediamente móvil.
